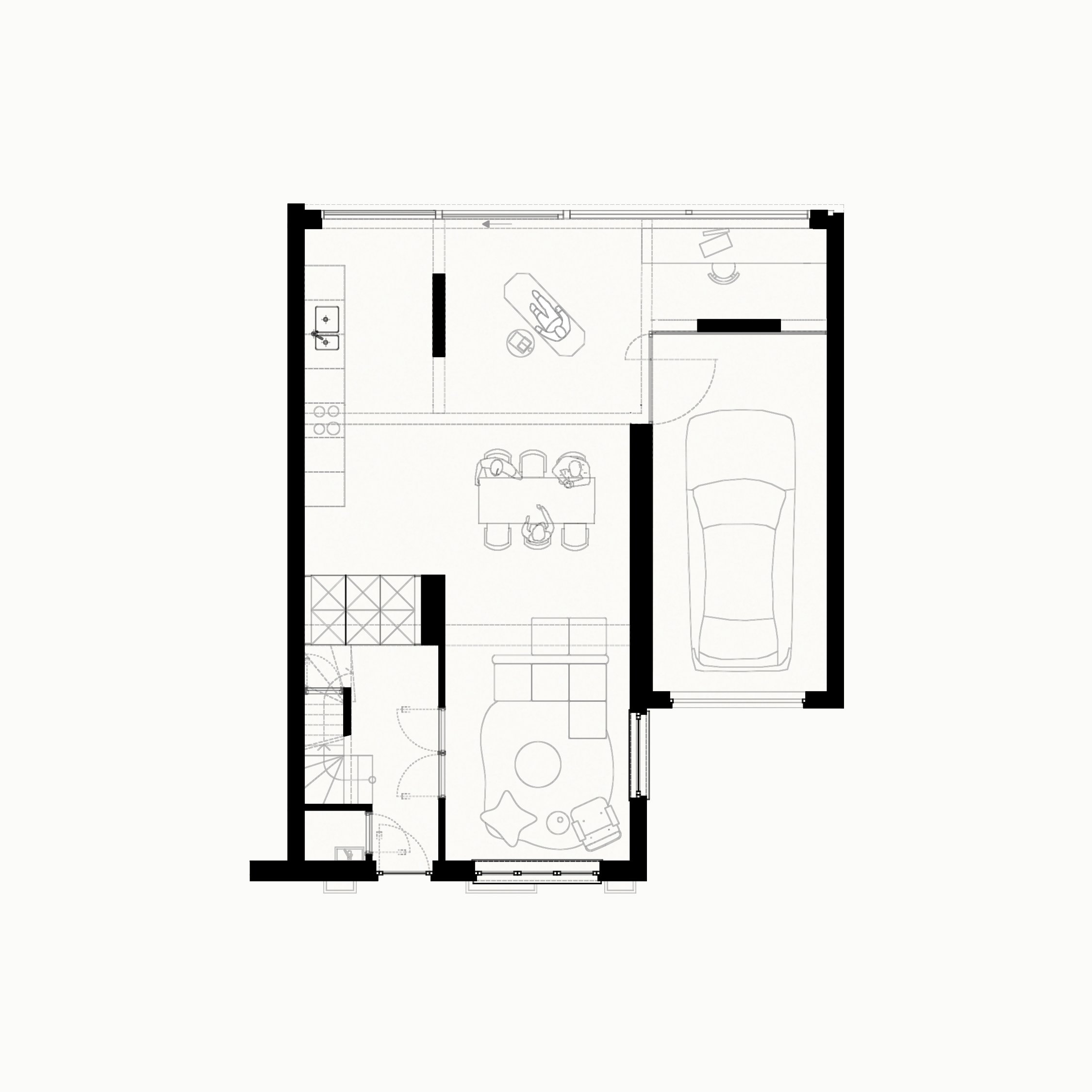2201
Project Single-family house
Location Ganshoren
Client Private
Year 2022
Status Built
The project's main idea was to incorporate two concrete triangle-shaped columns in the extension of the ground floor of a single-family home, which would not only serve a structural purpose but also act as an organizational tool for the interior spaces. Our innovative structural concept allowed the triangles and the concrete roof slab to work in unison, supporting the entire existing facade and opening up the space without the need for additional columns in the new glass facade.
Additionally, we remove one of the extra bedrooms on the first floor to create a double-height void, which floods the center of the building with natural light. This intervention created an additional boundary within the living areas without the need for extra walls, while also increasing visual connections between the two levels.












