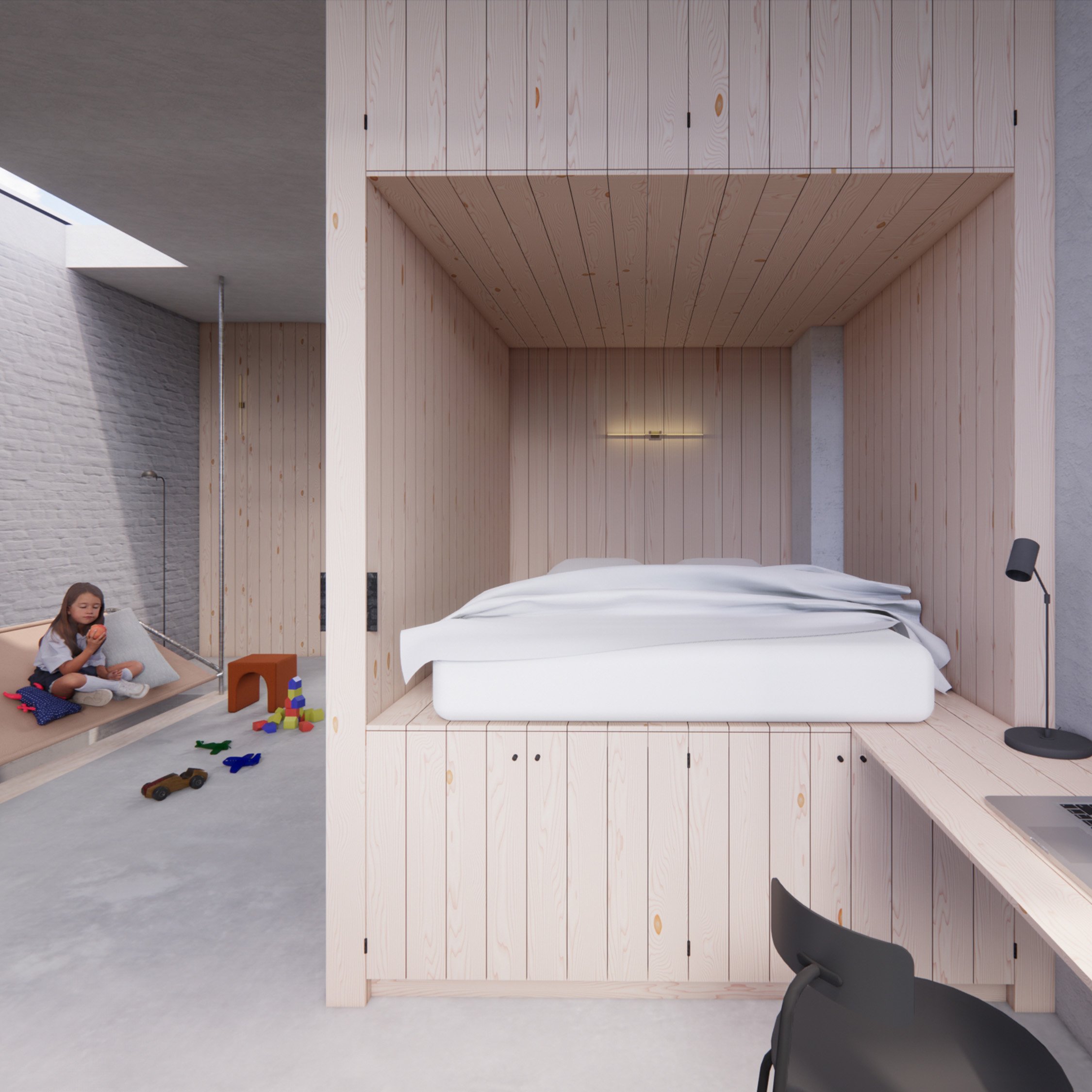2001
Project Expansion of a floor
Location Deurne (BE)
Client Private
Year 2021
Status Finishing stage
The main goal of this project was to create a multi-functional space where the children of a blended family could both sleep and play, by adding an extra floor to the building. The desire for more adaptable areas for their children's temporary stays led to a unique approach in which a traditional two-bedroom layout was avoided. Instead, a compact "bedroom-box" was designed to serve as the sleeping area, so an open floor plan was possible for the multipurpose play area. The box can be closed on both sides to provide privacy when needed.
To comply with the preservation of the building's façade, we had to create an extension that blended seamlessly with the original structure. We drew inspiration from the existing brick details and integrated them into the new design. By offsetting the extension from the existing fronton, we were able to include a small green roof and terrace. The façade design was mirrored in the back to achieve a symmetrical plan. The two round volumes accommodate a small bathroom and shower cell.








